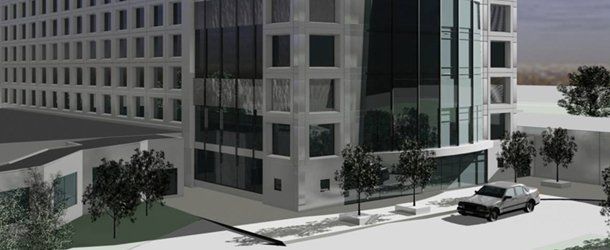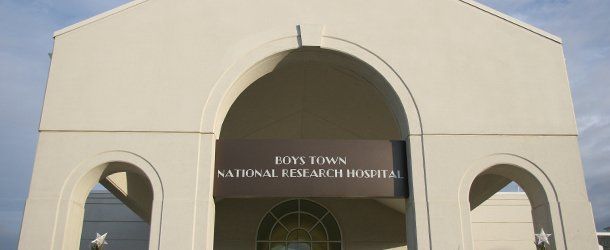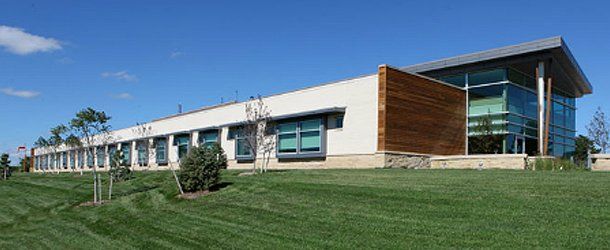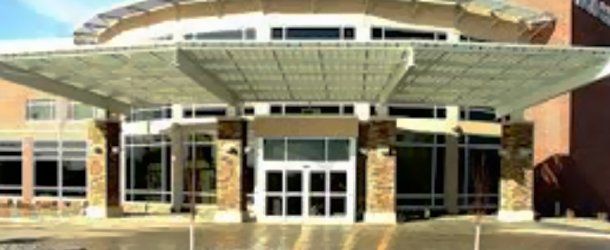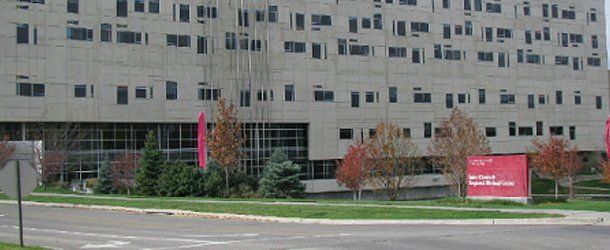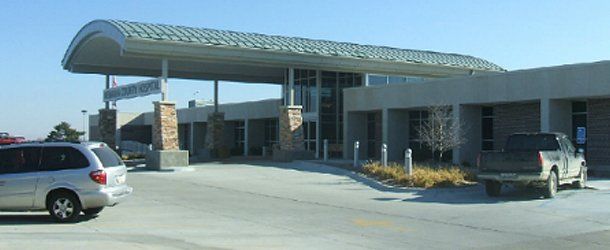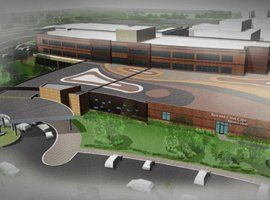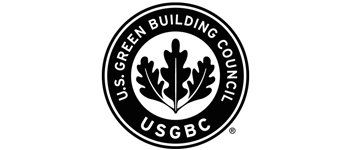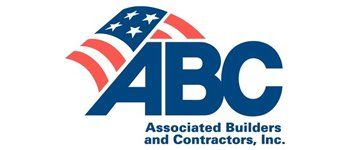Medical and Institutional Projects
Utilize the Latest Technology | Since 1980 | Highly Skilled Professionals
Utilize the Latest Technology
Since 1980
Highly Skilled Professionals
Hours:
Expert Construction for Medical Projects
Below are just a few of the medical and institutional projects Midlands Mechanical, Inc has completed. Our skilled team of craftsmen and managers provide over 70% of the work on our projects. For more information, request a call back by completing our online form.
Mary Lanning Memorial Hospital - Hastings, NE
Project Description:
The project consists of 2 additions totaling 60,000 square feet in addition to the existing hospital. All services are required, including medical gas, plumbing, hot water heat and air distribution. When the first phase of Area A is complete the hospital personnel on 6th floor will occupy this area and the existing floor will be remodeled. This includes demolition and installation of new systems that will have to be brought up from the lower level mechanical room thru the new 7 story north addition (without interrupting the hospitals current service) before renovation of the 6th floor can start.
After the 6th floor is renovated we will proceed down to 4th as the 4th floor staff will move into the newly renovated 6th floor. The project will continue in this fashion as the construction moves down a floor the hospital staff will move into the newly renovated floors. This project was not bid as a design build. However, there were / are some areas especially in the existing hospital where a combined effort between the General, Architect, Engineer, and our forces were required in order to make everything fit and function properly for the owner.
Project Team and Statistics:
- Architect: Visions in Architecture
- Mechanical Engineer: Specialized Engineering Solutions
- General Contractor: Kiewit
- Completion Date: July 2011
- Bid Type: GMP
Major Program Spaces:
- Additions to existing hospital, complete mechanical - 60,000 square feet
- Remodel 3 floors of the existing hospital - 18,500 square feet each
Project Responsibilities:
- 3D model and coordination
- Medical gas piping and certification
- Hot water heat piping
- Chilled water piping
- Domestic water piping
- Roof drain piping
- Insulation
- Waste and vent piping
- Sheetmetal / air distribution
- Balancing
- Temperature controls
- Underground utilities
- Mechanical equipment setting
Boys Town National Research Hospital - Boys Town, NE
Project Description:
The Boys Town National Research Hospital West was constructed to allow the original Hospital to expand outside of its downtown location continuing its growth in both research and treatment of primarily ear, nose, and throat illnesses.
The 40,700 square foot hospital includes 22 patient rooms, 5 operating rooms, a pharmacy, and one specialized treatment and procedure room. Over 65% of the work was done with our own forces. This included the installation of the Medical Gas Systems that were installed by a few of our many certified Med Gas installers. We also installed a complete Chilled water system and Hot Water Heat System for conditioning the space. We fabricated the majority of this piping in our shop utilizing our CAD machine and operator. We also laid out all of our underground piping on the CAD system thereby assuring accurate installations as well as providing accurate drawings for as built drawings. All of the prefabrication, drawings, and coordination were necessary in order to complete this project 2 months ahead of schedule.
Project Team and Statistics:
- Architect: Leo Daly
- Mechanical Engineer: Leo Daly
- General Contractor: Hawkins Construction
- Completion Date: August 2006
- Bid Type: Hard Bid, plan and spec
Major Program Spaces:
- New Hospital
- 40,700 square feet
Project Responsibilities:
- Medical Gas Piping and Certification
- Hot water heat Piping
- Chilled Water Piping
- Domestic Water Piping
- Roof Drain Piping
- Insulation
- Waste and Vent Piping
- Steam / Condensate
McCook Community Hospital - McCook, NE
Project Description:
Job consisted of addition of new patient wing built separate from the existing hospital. This wing consisted of 27 individual patient rooms and a new LDR area. A 600’ temporary corridor was constructed to allow access to the wing after occupation. Existing patient wing was then demolished and a new surgery wing was constructed that connected the existing hospital to the new surgery wing, after which the temporary corridor was removed. The surgery wing consisted of 3 new OR’s with a 4th area for future, new endoscopy area and a new observation area.
During these phases the boiler room was completely re-done with 3 new steam boilers, new feed water tanks and chemical treatment system. Two temporary boilers were utilized to maintain steam to the hospital during this process. Also the existing south penthouse was renovated completely. This included 3 new air handling units and a completely new heating water system. This process involved placing one new AHU and connecting existing units to it temporarily so they could be removed and new units placed.
Project Team and Statistics:
- Architect: HDR
- Mechanical Engineer: HDR
- General Contractor: JE Dunn
- Completion Date: June 2012
- Bid Type: Plan and spec
Major Program Spaces:
- New expansion to existing building – 53,000 square feet
- Remodeled area – 4,100 square feet
Project Responsibilities:
- 3D Model and coordination
- Medical Gas Piping and Certification
- Hot water heat Piping
- Chilled Water Piping
- Domestic Water Piping
- Roof Drain Piping
- Chemical Treatment
- Insulation
- Waste and Vent Piping
- Steam and Condensate Piping
- Sheetmetal / Air Distribution
- Underground Utilities
- Mechanical Equipment Setting
Memorial Community Hospital - Blair, NE
Project Description
The project consists of a 60,000 square foot addition to the existing hospital. All services are required, including medical gas, plumbing, hot water heat and air distribution. When the first phase of this project is complete the hospital will occupy this area and the existing hospital will be totally remodeled. This obviously includes demolition and installation of totally new systems. This project was not bid as a design build. However, there were / are some areas especially in the existing hospital where a combined effort between the General, Architect, Engineer, and our forces were required in order to make everything fit and function properly for the owner.
Project Team and Statistics:
- Architect: TSP
- Mechanical Engineer: TSP
- General Contractor: Hawkins Construction Co.
- Completion Date: January 2010
- Bid Type: GMP
Major Program Spaces
- Complete mechanical for addition – 60,000 square feet
- Complete remodel of the existing hospital
Project Responsibilities
- Medical Gas Piping and Certification
- Hot water heat Piping
- Domestic Water Piping
- Roof Drain Piping
- Insulation
- Waste and Vent Piping
- Gas Piping
- Sheetmetal / Air Distribution
- Acid Waste Piping
- Temperature Controls
Saint Elizabeth Regional Medical Center - Lincoln, NE
Project Description
Complete mechanical renovation of numerous sections of the hospital. All of the work was negotiated through a unique Integrated Project Delivery Method (IPD) in which Midlands Mechanical, Inc. offered input on the mechanical design of the spaces. Through the use of this IPD method, we were able to optimize the project results and increase the value to the owner through the maximization of efficiency through all phases of the construction project. The renovation work was all completed while normal hospital procedures were ongoing.
Project Team and Statistics:
- Architect: Altus Architectural Studios
- Mechanical Engineer: Specialized Engineering Solutions
- General Contractor: Graham Construction, Inc.
- Completion Date: Misc projects to date
- Bid Type: Multiple (design / build, plan and spec)
Major Program Spaces
- Complete mechanical for addition – 60,000 square feet
- Complete remodel of the existing hospital
Project Responsibilities
- Hot water heat Piping
- Domestic Water Piping
Nemaha County Hospital - Auburn, NE
Project Description
MMI performed the mechanical portion on this plan / spec project which was a new addition / remodel of the hospital. The project included a complete upgrade of the mechanical system throughout the building. Phase 1 of the project started with the new north office addition. Phase 2 of the project was the new south ambulance garage addition. Phase 3 was the remodel of the existing facility.
Project Team and Statistics:
- Architect: Jackson-Jackson & Associates
- Mechanical Engineer: Farris Engineering
- General Contractor: Hampton Construction
- Completion Date: January 2012
- Bid Type: Plan and spec
Major Program Spaces
- New construction – 12,300 square feet
- Existing renovation – 12,220 square feet
Project Responsibilities
- Hot water heat Piping
- Chilled Water Piping
- Domestic Water Piping
- Waste and Vent
- Compressed Air
- Medical Gas and Certification
- Sheetmetal / Air Distribution
- Temperature Controls
- Balancing
- Mechanical Equipment Setting
- Insulation
Good Samaritan Hospital - Kearney, NE
Project Description
The project consisted of a new expansion to the existing Good Samaritan. All services were required including medical gas services, plumbing, and hot water heat and air distribution. This includes demolition and installation of new system from the existing Central Utilities Plant on site (without interrupting the hospitals current services). Midlands Mechanical, Inc. modeled all of our components and ran the coordination for the job, coordinating with all trades in order to ensure that all systems had space. Once coordination was approved by areas, we used our model for spooling, reporting, and more so the field was efficiently able to construct what they needed to on time. This included hanger locations and spacing, pipe racks, and equipment locations / connections. Over 98,000 feet of pipe was installed and roughly 400 medical gas service connections were made.
Project Team and Statistics:
- Architect: AE Com
- Mechanical Engineer: AE Com
- General Contractor: AE Com
- Completion Date: November 2013
- Bid Type: Hard Bid, plan and spec
Major Program Spaces
- New expansion to existing building 164,000 square feet
- Two large mechanical rooms – 9,000 square feet
Project Responsibilities
- 3D Model and Coordination
- Medical Gas Piping and Certification
- Hot water heat Piping
- Chilled Water Piping
- Domestic Water Piping
- Roof Drain Piping
- Chemical Treatment
- Insulation
- Waste and Vent Piping
- Steam and Condensate Piping
- Sheetmetal / Air Distribution
- Temperature Controls
- Underground Utilities
- All Mechanical Equipment Setting
Learn More About Our Medical and Institutional Capabilities
Call for more details
(402) 571-4258
OMAHA, NE LOCATION

