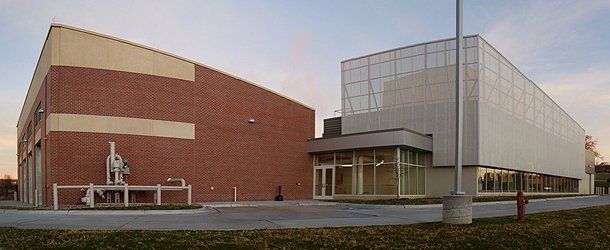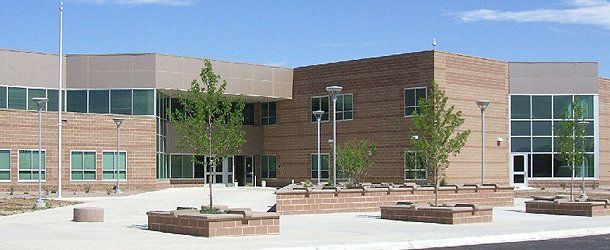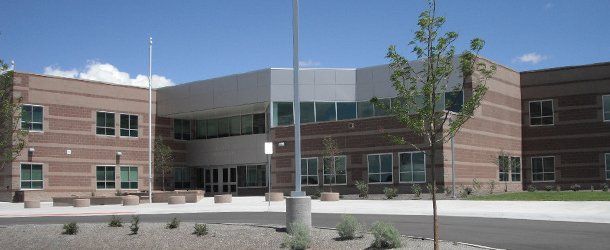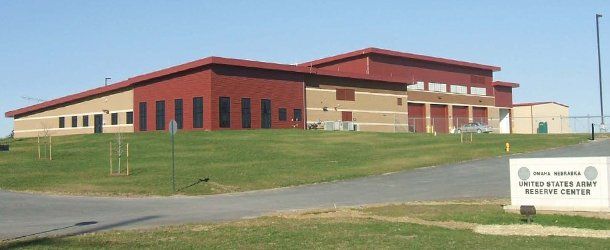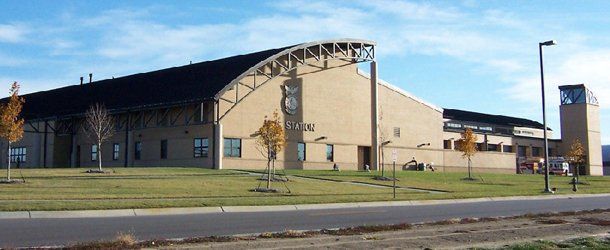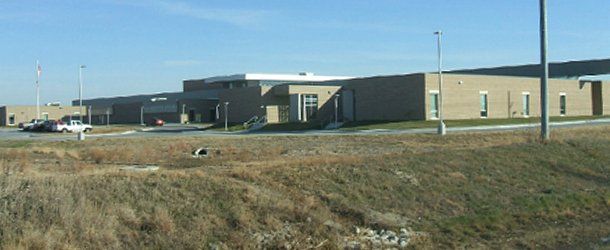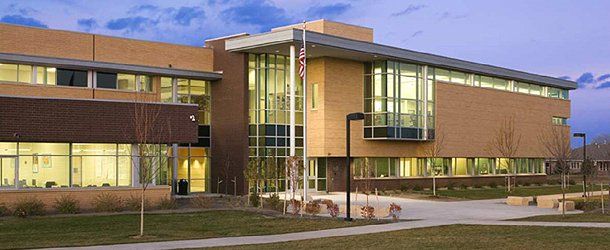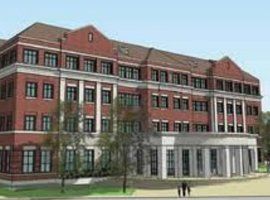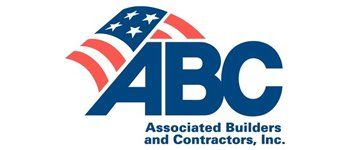Educational and Government Projects
Utilize the Latest Technology | Since 1980 | Highly Skilled Professionals
Utilize the Latest Technology
Since 1980
Highly Skilled Professionals
Hours:
Examples of our Educational and Government Projects
If you are looking for mechanical contractors for your educational or government institution, glance through some of our projects below. You can rely on excellent time management and quality work to meet aggressive schedules. Give Midland Mechanical, Inc. a call at 402-571-4258 for details or more information.
University of Nebraska Kearney - Kearney, NE
Project Description:
The east and west campus areas of the University of Nebraska at Kearney were served by a central heating system originating from two plants, one constructed in the 1930s. Both plants housed boilers and one contained a chiller. The majority of the steam piping was routed through walk-through tunnels. Chilled water piping was routed through walk-through tunnels and was also direct buried. The new central plant houses 4-boilers and 2-chillers. The purpose of the project was to expand and enhance the central system to provide additional capacity and reliability. Some existing tunnels were replaced and more tunnels were added to distribute the Hydronic Piping throughout the campus. The new campus distribution piping was either routed through the existing / new tunnels or was direct buried. The new distribution system was installed alongside the old system in these tunnels as to facilitate little downtime or disruption to the campus. Some mentionable system components are:
-(2) 900 hp Superior Super Seminole 3-pass wetback boilers
-(1) 600 hp Superior Super Seminole 3-pass wetback boiler
-(1) Precision HVJ electrode boiler 9,900 Pounds Per Hour
-(1) BFS Tray Deaerator and Surge Tank
-(2) 1332 ton York centrifugal liquid chillers
-(4 ) Tower Tech Modular Fiberglass Cooling Towers
-(1) Puroflux Sand Filter, 475 gpm, 1425 gal capacity
-5,000 Lin. Ft of Campus distribution Piping
Project Team and Statistics:
- Architect: Leo Daly
- Mechanical Engineer: Leo Daly
- General Contractor: JE Dunn
- Completion Date: July 2009
- Bid Type: Plan and Spec
Major Program Spaces:
- Mechanical construction of the new central utilities plant
- 17,000 square feet
- Complete Hydronic distribution for the campus
Project Responsibilities:
- Steam / Condensate Piping
- Boiler Feed-water Piping
- Hot water heat Piping
- Chilled Water Piping
- Condenser Water Piping
- Chemical Treatment
- Domestic Water Piping
- Roof Drain Piping
- Insulation
- Waste and Vent Piping
- Sheetmetal / Air Distribution
- Balancing
- Temperature Controls
- Mechanical Equipment Setting
Mesa Middle School - Castle Rock, CO
Project Description:
The project consists of two stories of classrooms, a common area, kitchen and gymnasium. Air handling units and mechanical room were located in a ‘drive-in’ crawlspace. Climate control was accomplished with twelve (12) air handling units, five (5) high efficiency 50 HP boilers, a 315 ton chiller, a 50,000 CFM cooling tower, VAV terminals, split systems, cabinet and unit heaters, a four pipe heating / chilled water loop. Midlands Mechanical, Inc. performed all of the mechanical and plumbing work.
Project Team and Statistics:
- Architect: Christiansen, Reece and Partners, PC AIA
- Mechanical Engineer: Smith Seckman Reid, Inc
- General Contractor: W.O. Danielson Construction Company, Ltd.
- Completion Date: June 2008
- Bid Type: Hard bid, Plan and spec
Major Program Spaces:
- New construction
- 2 story middle school
- 132,414 square feet
Project Responsibilities:
- Hot water heat Piping
- Chilled Water Piping
- Domestic Water Piping
- Waste and Vent
- Acid Waste and Vent
- Roof Drains
- Natural Gas
- Sheetmetal / Air Distribution
- Insulation
- Chemical Treatment
- Temperature Controls
Cimarron Middle School - Parker, CO
Project Description:
The project consists of two stories of classrooms, a common area, kitchen and gymnasium. Air handling units and mechanical room were located in a crawlspace. Climate control was accomplished with seven (7) air handling units, a four pipe heating / chilled water loop, three (3) high efficiency 3,000 MBH boilers, a 200 ton chiller, a 32,500 CFM cooling tower, Ice Storage Tanks, VAV terminals, split systems, cabinet and unit heaters. Midlands Mechanical, Inc. performed all of the mechanical and plumbing work.
Project Team and Statistics:
- Architect: Christiansen, Reece and Partners, PC AIA
- Mechanical Engineer: Envision Mechanical Engineers, Inc.
- General Contractor: JHL Constructors, Inc.
- Completion Date: July 2009
- Bid Type: Hard bid, Plan and spec
Major Program Spaces:
- New construction
- 2 story middle school
- 32,414 square feet
Project Responsibilities:
- Hot water heat Piping
- Chilled Water Piping
- Domestic Water Piping
- Waste and Vent
- Acid Waste and Vent
- Roof Drains
- Natural Gas
- Sheetmetal / Air Distribution
- Insulation
- Chemical Treatment
- Temperature Controls
Army Reserve Center - Omaha, NE
Project Description
After many years of use, the Army decided to build a new state-of-the-art Training and Maintenance facility to replace the pre-World War II building in north Omaha. The facility consisting of a Training Building, and Operational Maintenance Building required the coordination of several trades to complete the project. The facility is described as an 800 soldier facility serving 14 units. An average drill weekend will support over 250 soldiers. To complete the project on time an aggressive schedule was developed to allow all trades to complete their work. Creative and innovative methods of prefabrication were adopted. Nearly fifty percent of the project was prefabricated so that when our allotted installation time came up on the schedule we were able to reduce the time allotted which helped the project to move along at a faster pace. Autocad coordination drawings were critical for the success of this project. All sub-contractors participated in this process so that at the time of construction everyone knew what location their work would be installed. The contract required a vehicle wash recycle system. This closed loop system was designed through the value engineering process and the use of cad drawings provided by Midlands Mechanical, Inc. An HVAC commissioning team was developed for the final phase of the project to verify the successful completion of the HVAC system. Some components of the pump house are:
- 1,000 gallon expansion tank
- Pre-water filter
- Water Softener
- Ultraviolet light filter
Project Team and Statistics:
- Architect: Corp of Engineers
- Mechanical Engineer: Corp of Engineers
- General Contractor: Corp of Engineers
- Completion Date: November 2009
- Bid Type: Hard bid, Plan and spec
Major Program Spaces
- Training Building – 80,121 square feet
- Maintenance Building – 20,625 square feet
- Unheated Storage Building – 4,556 square feet
- Pump house – 1,444 square feet
Project Responsibilities
- Hot water heat Piping
- Chilled Water Piping
- Domestic Water Piping
- Insulation
- Plumbing Fixtures
- Kitchen Equipment
- Radon Mitigation Piping
- Oil product overhead dispensing system
- Hydrokleen vehicle wash water recycling system
- Mechanical Equipment Setting
- Radiant Heat system
- Temperature Controls
- Commissioning
- Natural Gas
- Hotsy Wash system
- Seismic / force protection
Offutt Fire Crash Rescue - Omaha, NE
Project Description
After many years of project budgeting, Offutt Air Force Base decided to build a new state-of-the-art Fire / Crash Rescue Station to replace the oldest and smallest station within the Air Force command throughout the world. The 48,000 square foot facility required the coordination of several trades to complete the project. To complete the project on time an aggressive schedule was developed to allow all trades to complete their work. Creative and innovative methods of prefabrication were adopted. Nearly fifty percent of the project was prefabricated so that when our allotted installation time came up on the schedule we were able to reduce the time allotted which helped the project to move along at a faster pace.
Autocad coordination drawings were critical for the success of this project. All sub-contractors participated in this process so that at the time of construction everyone knew what location their work would be installed. Seismic and Force Protection requirements were another hurdle for such items as ceilings, lights, HVAC equipment, pipe, and duct. Careful coordination of cable installation was critical to protect all contractors from being blocked away from completion of their work.
An HVAC commissioning team was developed for the final phase of the project. The task of this team was to verify that all equipment performed per the specification and at completion of the fourteen day Performance Verification test it was agreed that the HVAC system for this project was a success.
Project Team and Statistics:
- Architect: Corp of Engineers
- Mechanical Engineer: Corp of Engineers
- General Contractor: Corp of Engineers
- Completion Date: April 2005
- Bid Type: Hard Bid Plan and Spec
Major Program Spaces
- New construction
- 8,000 square feet
Project Responsibilities
- Hot water heat Piping
- Chilled Water Piping
- Domestic Water Piping
- Waste and Vent
- Compressed Air
- Mechanical Equipment Setting
- Insulation
- Sheetmetal / Air Distribution
- Temperature Controls
- Balancing
Fremont 5&6 Center School - Fremont, NE
Project Description
MMI performed the mechanical portion on this plan / spec project which was a new facility.
Project Team and Statistics:
- Architect: Jackson-Jackson & Associates
- Mechanical Engineer: Farris Engineering
- General Contractor: Hampton Construction
- Completion Date: January 2012
- Bid Type: Plan and spec
Major Program Spaces
- New construction – 12,300 square feet
- Existing renovation – 12,220 square feet
Project Responsibilities
- Hot water heat Piping
- Chilled Water Piping
- Domestic Water Piping
- Waste and Vent
- Compressed Air
- Medical Gas and Certification
- Sheetmetal / Air Distribution
- Temperature Controls
- Balancing
- Mechanical Equipment Setting
- Insulation
Regis Jesuit High School Performing Arts Center
Project Description:
New Performing Arts Center Building - Aurora, CO.
The project consists of Heating Water System with Condensing Boilers, (3) Rooftop Air Handling Units with Heating water coils and DX Cooling, VAV's with Reheat Coils, Heat Exchanger with 5 Snowmelt Manifolds serving (5) separate Areas. Plumbing for (2) major restroom groups, Drainage piping from the orchestra pit which required a depth of 16' to tie into main line. Domestic Water feeds from existing Boys School underground to the new Performing Arts Center. The structure is 40' high resulting in high piping runs which required working off scissor lifts for the majority of the areas of the building.
Regis University - Clarke Hall, Denver, CO
Project Description
This four story administrative building had multiple systems. Midlands Mechanical, Inc. did 3D coordination which greatly aided in the construction of this job. As with our other coordination jobs, the coordination model (in Navisworks) was used on site by our field guys to visualize what would be getting installed. We also installed Low Pressure Campus Steam and Condensate along with Chilled Water Supply and Return that was routed from the Campus Plant to new building. This was approximately 400’ from building to building, and 1,600’ of underground steel pipe with HDPE Jacket. The mechanical room housed large Plate and Frame and Shell and Tube Heat Exchangers, Solar Panel and Solar Energy Domestic Water Storage System. On the roof were (2) Alliance Air Products custom Air Handling Rooftop Units that were over 35’ long, 10’ wide, and over 10’ tall. We did design / assist with the snow melt and radiant heat loop layout along with a steam condensate vault and receiver.
Project Team and Statistics:
- Architect: Soderstrom Architects
- Mechanical Engineer: Interface Engineering
- General Contractor: Golden Triangle Construction
- Completion Date: December 2012
- Bid Type: Plan and spec with some design assist
Major Program Spaces
- New construction
- 4 story Administrative Building
- 100,000 square feet
Project Responsibilities
- 3D Model and coordination
- Hot water heat Piping
- Chilled Water Piping
- Domestic Water Piping
- Roof Drain Piping
- Insulation
- Waste and Vent Piping
- Sheetmetal / Air Distribution
- Underground Utilities
- Steam / Condensate
- Snow Melt System
- Radiant Heating
- Mechanical Equipment Setting
Learn More About Our Educational and Government Institution Capabilities
Call for more details
(402) 571-4258
OMAHA, NE LOCATION

